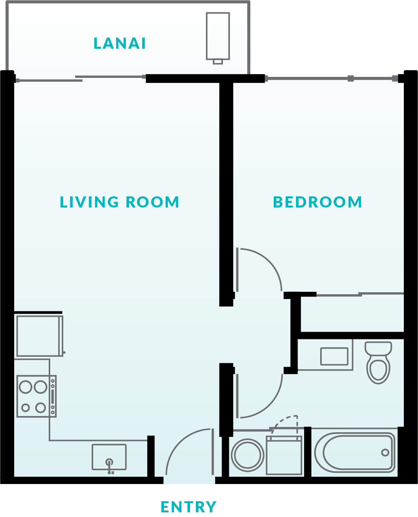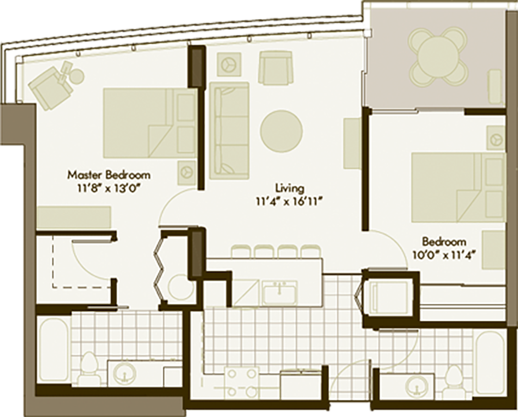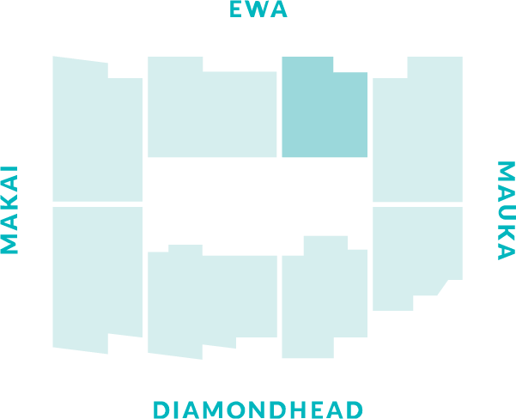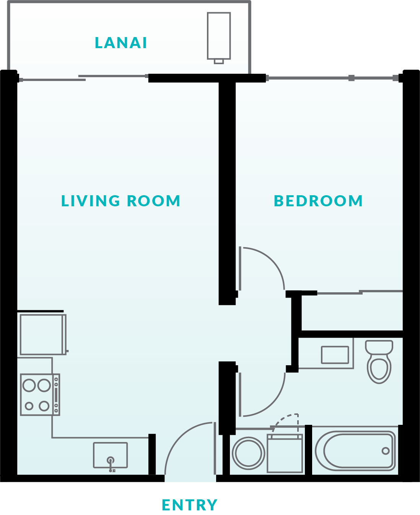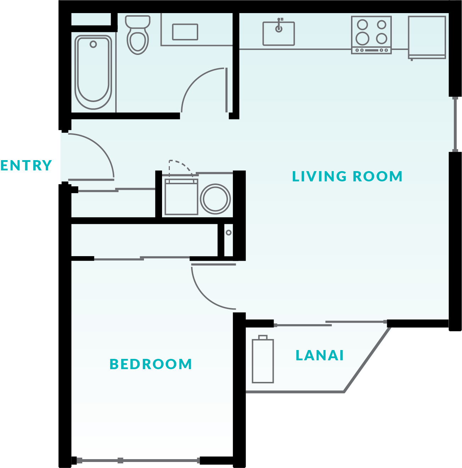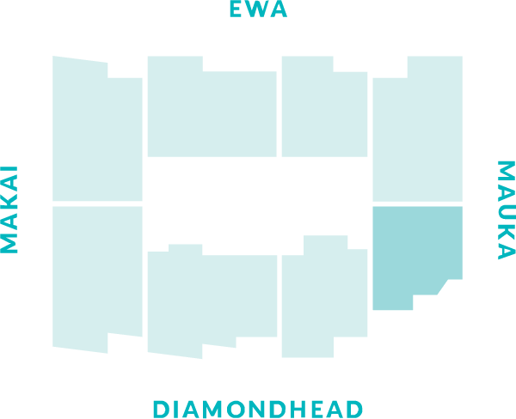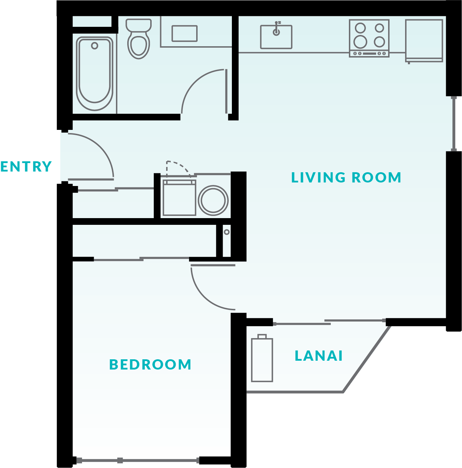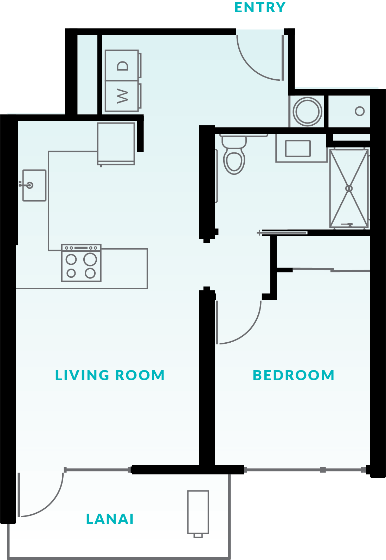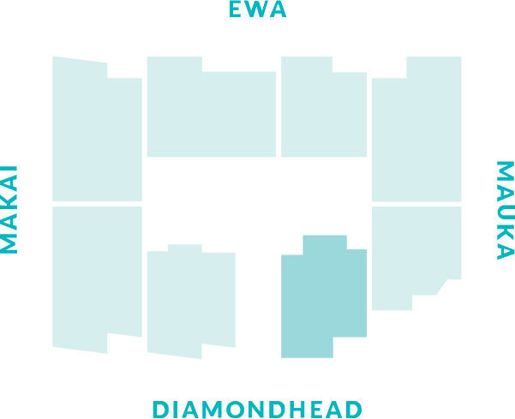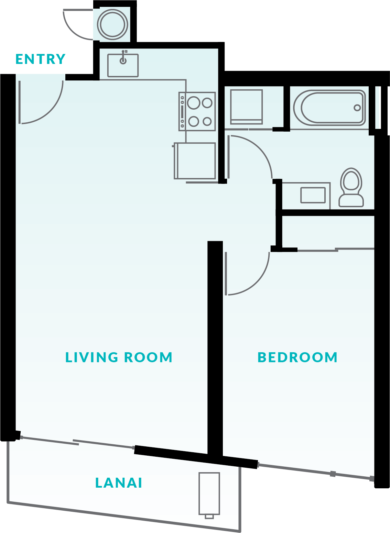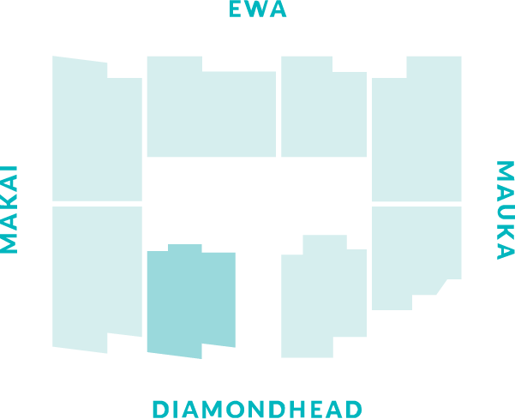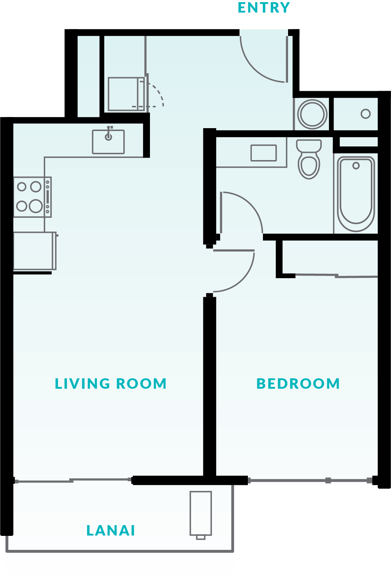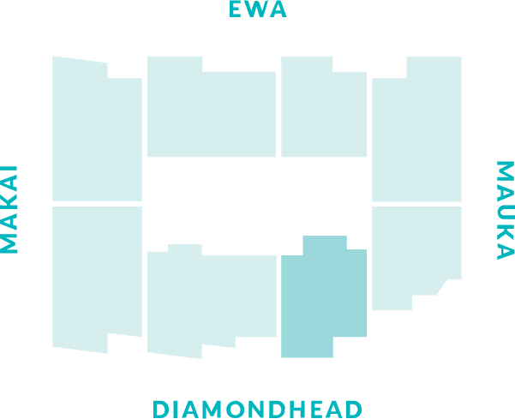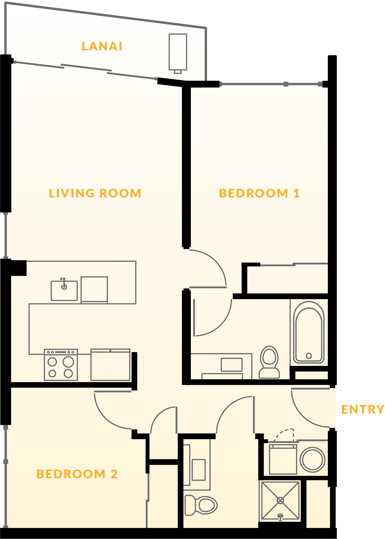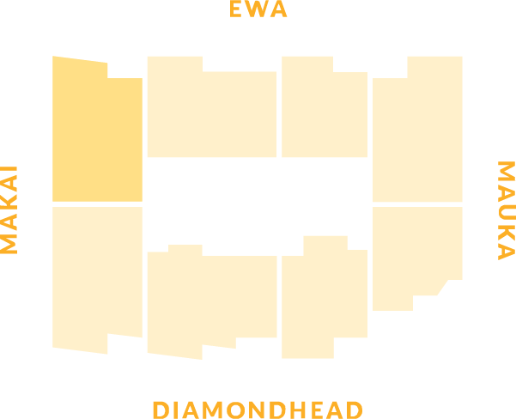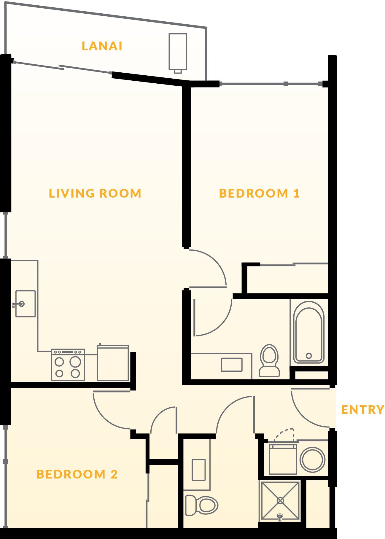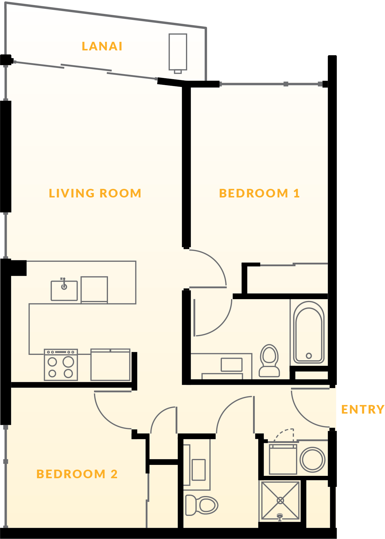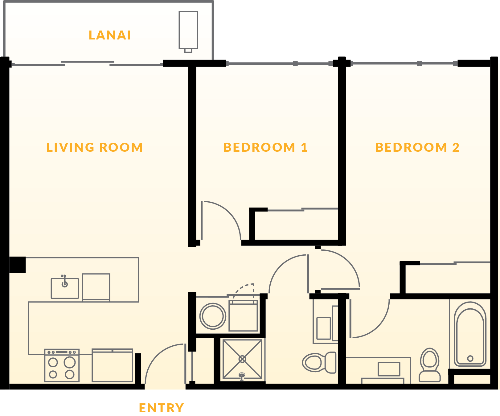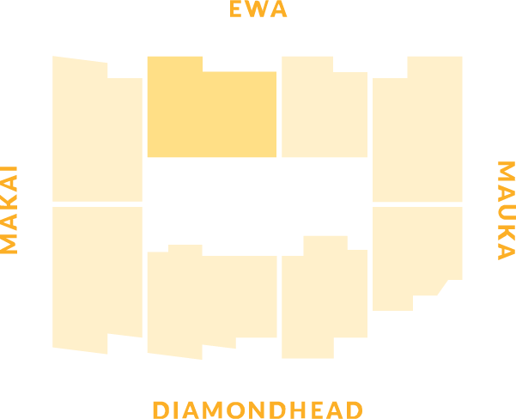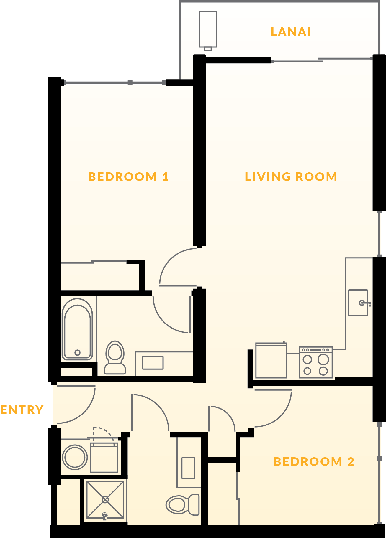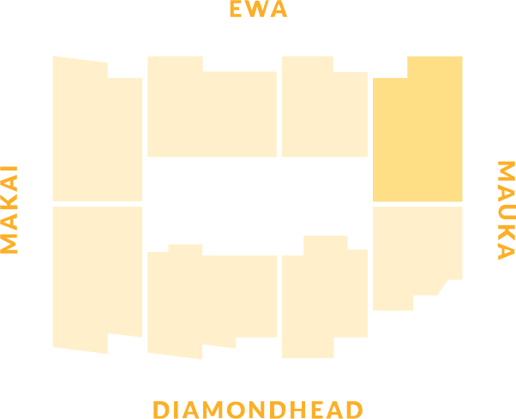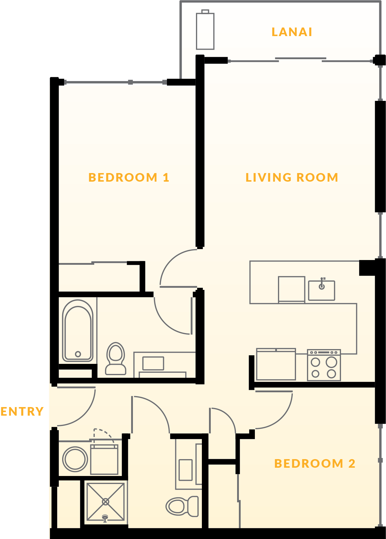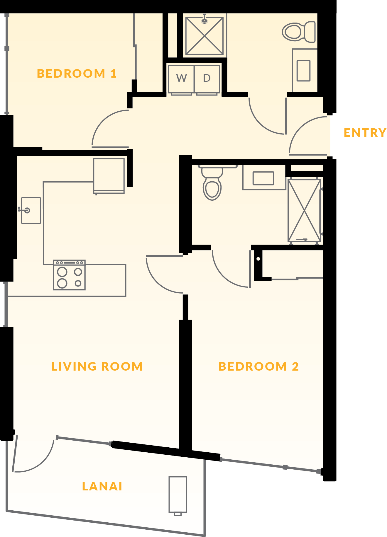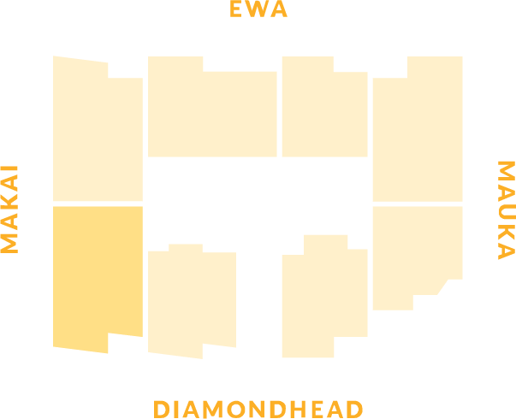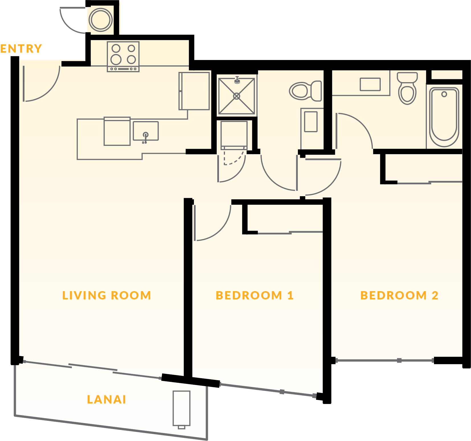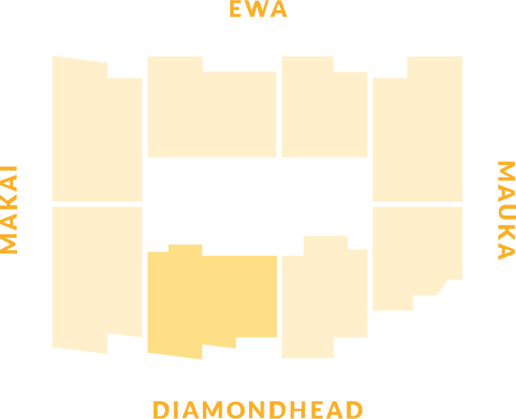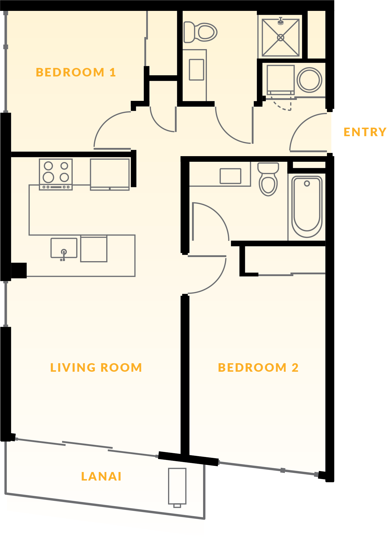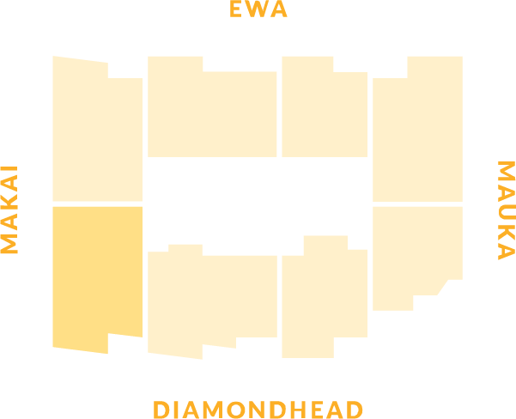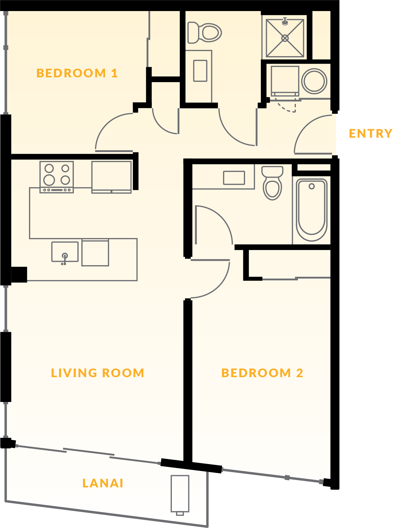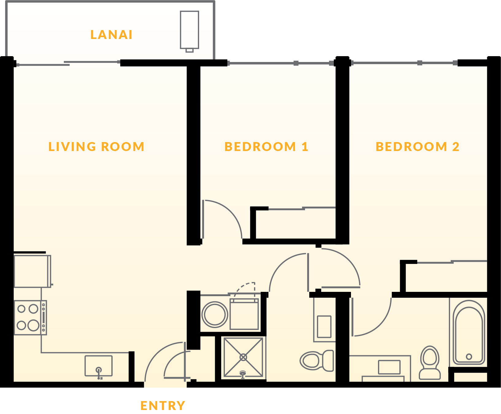DISCLAIMER
Ililani (“Project”) is a proposed project that is being developed by Ililani, LLC that does not yet exist. All figures, facts, information and prices are approximate and subject to change at any time. All renderings, maps, site plans, photos, simulated views, floor plans, graphic images, drawings and all other information depicted in this website are illustrative only, and are provided to assist the purchaser in visualizing the units and the Project and may not be accurately depicted and may be changed at any time. Photos and drawings and other visual depictions of the Project and units contained in this website are artist renderings and should not be relied upon in deciding to purchase a unit. All amenities of the Project are proposed only, and any reference to amenities available to the purchaser is subject to change. Developer makes no guarantee, representation or warranty whatsoever that the units depicted in this website will ultimately appear as shown. To the extent permitted by law, Developer disclaims all liability that may arise out of errors or omissions in the content of this website, including any claims for actual or consequential damages. This is not intended to be an offering or solicitation of sale in any jurisdiction where the Project is not registered in accordance with applicable law or where such offering or solicitation would otherwise be prohibited by law.

